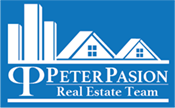About 19 Herron Walk Ne
Welcome to the stunning, brand-new Wicklow, built by Brookfield Residential, featuring a legal basement suite and ideally situated in the heart of Livingston, fronting onto a beautiful green space! This thoughtfully designed home offers nearly 1,700 sq. ft. of above-grade living space, with 3 bedrooms, 2.5 bathrooms, a fully legal 1-bedroom basement suite with a private side entrance, and a single-garage with a parking pad, perfect for a rental suite, extended family, or guests. The main level features 9' ceilings that enhance the sense of space and comfort throughout. At the heart of the home is a gourmet kitchen equipped with a built-in chimney hood fan and a built-in microwave, opening directly to the dining area and patio doors that lead to the backyard. The spacious front great room is filled with natural light from its expansive windows, creating a bright and welcoming atmosphere all day long. Upstairs, a central bonus room smartly separates the primary suite from the additional bedrooms, offering extra privacy. The primary suite includes a walk-in closet and a luxurious 4-piece ensuite with dual sinks and a walk-in shower. Two more bedrooms, a full bathroom, and a laundry room complete the upper level. The fully finished basement features a self-contained legal 1-bedroom suite with a full kitchen and separate entrance, an incredible added value whether you’re looking for rental income or multi-generational living options. The backyard leads to a private single-detached garage plus an additional parking pad for extra convenience. This home is also protected by both the builder's warranty and Alberta New Home Warranty for added peace of mind. **Note: Photos shown are of a show home model and may not be an exact representation of the property for sale.
Features of 19 Herron Walk Ne
| MLS® # | A2260668 |
|---|---|
| Price | $649,900 |
| Bedrooms | 4 |
| Bathrooms | 4.00 |
| Full Baths | 3 |
| Half Baths | 1 |
| Square Footage | 1,629 |
| Acres | 0.06 |
| Year Built | 2025 |
| Type | Residential |
| Sub-Type | Semi Detached |
| Style | 2 Storey, Side by Side |
| Status | Active |
Community Information
| Address | 19 Herron Walk Ne |
|---|---|
| Subdivision | Livingston |
| City | Calgary |
| County | Calgary |
| Province | Alberta |
| Postal Code | T3P 2L2 |
Amenities
| Amenities | None |
|---|---|
| Parking Spaces | 2 |
| Parking | Parking Pad, Single Garage Detached |
| # of Garages | 1 |
| Is Waterfront | No |
| Has Pool | No |
Interior
| Interior Features | Double Vanity, No Animal Home, No Smoking Home, Quartz Counters, Separate Entrance, Vinyl Windows, Walk-In Closet(s) |
|---|---|
| Appliances | Dishwasher, Dryer, Microwave, Range, Range Hood, Refrigerator, Washer |
| Heating | Forced Air |
| Cooling | None |
| Fireplace | No |
| Has Basement | Yes |
| Basement | Full |
Exterior
| Exterior Features | Private Entrance, Private Yard |
|---|---|
| Lot Description | Back Lane, Back Yard, Front Yard, Rectangular Lot |
| Roof | Asphalt Shingle |
| Construction | Wood Frame |
| Foundation | Poured Concrete |
Additional Information
| Date Listed | September 29th, 2025 |
|---|---|
| Days on Market | 36 |
| Zoning | R-G |
| Foreclosure | No |
| Short Sale | No |
| RE / Bank Owned | No |
| HOA Fees | 450 |
| HOA Fees Freq. | ANN |
Listing Details
| Office | Charles |
|---|

